● What you can learn
Architecture and Storytelling: Broadening and Deepening
Cinematic Design and Storytelling
Narratives for Virtual Environments and Metaverse
3D Capture of Real Environment
Marketing through Storytelling
Abstractness of Narratives in Visual Communication of Archaeology
People-environment, Relationships as a Support for the Creation of Architectural Narratives
Scenography: A Place to Transform Time
and much more
Scroll Down ▼
Listen to Houman Eshraghi
● About
The present Course Cinematic Design and Storytelling for Architects emerges as a response to the growing interest in exploring multidisciplinary approaches in the field of design and architecture.
Incorporating narrative, environment, and cinematic composition into architectural projects enriches the user experience, and opens up new possibilities for professionals in architecture, interior design, and related fields.
With the expansion of the metaverse and other forms of virtual reality, the ability to create narratives in digital spaces is also becoming an increasingly valuable skill.
The use of cinematic techniques in design and architecture projects is gaining prominence as architects seek innovative methods to narrate stories underlying their projects and engage the public with the space they design.
The fusion between visual elements of cinema and the creation of architectural spaces allows for the creation of the most dynamic and emerging projects.
By exploring the relationship between cinema and architecture, this Course provides participants with practical tools to apply these techniques to their work.
The Course offers opportunities for design and architecture professionals to learn about storytelling and marketing strategies, a crucial combination to communicate their projects to the public and potential clients effectively.
This innovative approach can result in greater visibility for your projects and, consequently, more business and collaboration opportunities.
● How it all began
«In my over 40 years of experience as a civil engineer working closely with architects, I frequently heard them lament the difficulties of effectively presenting artistic projects to convince clients. Clients often cited lack of time and financial constraints as obstacles.
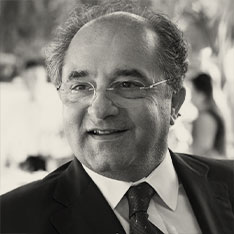
Soheyl Sazedj
Civil Engineer, PhD in Architecture
During a conversation with Houman Eshraghi, a seasoned filmmaker with decades of cinematic experience, we explored the feasibility of developing short presentation videos (a couple of minutes in length) that could effectively showcase the scope and features of architectural projects. This discussion served as the impetus for initiating this course at the esteemed Faculty of Architecture of Lisbon.»
● The School
The Lisbon School of Architecture (Faculdade de Arquitetura da Universidade de Lisboa, FAUL) is one of the most prestigious institutions in Portugal for studies in architecture, design, urbanism, and related fields.
It offers a range of academic programs including undergraduate, master’s, and doctoral degrees. These programs are centered around the integration of design projects where students apply their theoretical and practical knowledge to real-world challenges, ranging from product design to architectural projects and urban planning.
The School is recognized for its interdisciplinary approach, combining traditional architectural education with innovative methods. It is also known for fostering collaboration between students and industry professionals, helping to boost innovation and entrepreneurship.
This makes it a key player in training professionals ready to contribute to the competitiveness and export potential of Portugal’s design and architecture sectors.
The Lisbon School of Architecture attracts many international students, particularly through its exchange programs across Europe and beyond. It has achieved notable recognition globally.
In the 2024 SCImago Institutions Rankings the School is ranked 4th in Europe and 14th worldwide in architecture, along with prestigious universities such as Politecnicodi Milano, TU Delft, and University College London.
● Coordination
Coordinator
Jorge Cruz Pinto is a Portuguese Architect and Visual Artist. Full Professor at the Lisbon School of Architecture, University of Lisbon (FAUL).
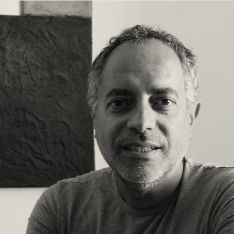
He holds a PhD by the Technical University of Madrid. Former President of the FA ULisboa Scientific Council. Founder and former President of the Research Center in Architecture, Urbanism and Design. Former Head of the Architecture Department.
Guest Professor at the Università di Roma, La Sapienza and at the Facoltà di Architettura di Matera Università della Basilicata. Author of several works of architecture and art, and books and articles on architecture and aesthetics.
Adjunct Coordinator
Ljiljana Čavić is a Serbian Architect. Assistant Professor and Researcher at the Lisbon School of Architeture - University of Lisbon.
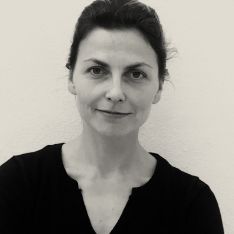
She holds a Master’s degree in Architecture from the University of Belgrade and is a member of CIAUD, the Research Centre in Architecture, Urbanism, and Design, as well as the ADAPT research group.
Her research primarily explores UrbArch Emptiness and the immaterial qualities of urban-architectural spaces. She studied cinema at the Academic Cinema Club of Belgrade.
● Scientific Committee
● Jorge Cruz Pinto,
Full Professor, Lisbon School of Architecture, University of Lisbon, Portugal
● Hugo Farias,
Full Professor, Lisbon School of Architecture, University of Lisbon, Portugal
● Maísa Veloso,
Full Professor, Federal University of Rio Grande do Norte, Brazil
● Soheyl Sazedj,
Invited Assistant Professor, Lisbon School of Architecture, University of Lisbon, Portugal
● Ljiljana Cavic,
Assistant Professor, Lisbon School of Architecture, University of Lisbon, Portugal
● Contents
Timing: From February 2025 to May 2025 (Fridays 2-8 pm GMT)
This Module consists of lectures by several experts exploring diverse disciplines intersecting with architecture and storytelling. Sessions delve into theatrical techniques, architectural archaeology, and the representation of urban spaces in video clips. Participants will explore how these fields contribute to shaping narratives within architectural contexts. Each lecture examines theoretical frameworks and practical applications, fostering a comprehensive understanding of narrative construction in visual and spatial design.
TEACHERS
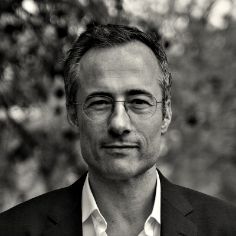
Dominik Lengyel
Full Professor and Chair of Architecture and Visualization at the BTU University in Cottbus, a member of the European Academy of Sciences and Arts in Salzburg, and co-founder of an office with Catherine Toulouse in Berlin. He worked as an architect at O. M. Ungers in Cologne. He specialized in the visualization of uncertainty and virtual photography. Works include Cologne Cathedral, Bern Minster, the Roman metropolis of Pergamon, the Palatine Palaces in Rome, Pompeii, and others. Funding by the German Research Foundation (DFG), the Gerda Henkel Foundation, and several German Federal Ministries. His talk in this Course will be about Abstractness of Narratives in Visual Communication of Archaeology.

Gleice Azambuja Elali
Full Professor and researcher at the Federal University of Rio Grande do Norte (UFRN), Brasil. Architect and Urban Planner, and Psychologist (UFRN, 1982 and 1987,), master and doctorate in Architecture and Urbanism (USP, 1996 and 2002), post-doctorate in Architecture (UL, 2018). Teaching at UFRN since 1994, in the areas of architectural design and environmental psychology, she currently works on the undergraduate course in Architecture and Urbanism, and in the postgraduate programs in Architecture and Urbanism (PPGAU), Architecture, Project and Environment (PPAPMA) and Psychology (PPGPsi). Doctoral advisor, CNPq Productivity Fellow, Coordinator of the AUD area at CAPES (2018/2022). She is going to present at this Course a lecture about People-environment, Relationships as a Support for the Creation of Architectural Narratives.
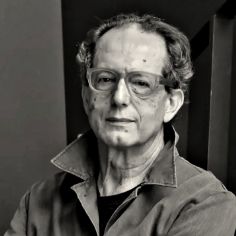
José Manuel Castanheira
Ph.D. from the Lisbon School of Architecture of the University of Lisbon, where he was a professor from 1982 to 2022. Internationally recognized as a scenographer, his work was the subject of a retrospective at the Georges Pompidou Center. He directed training and research activities in Portugal, Argentina, Germany, Belgium, Brazil, Croatia, Cuba, Spain, France, Hungary, England, Mexico, Greece, Italy, the Czech Republic and Switzerland. He has received several national and international awards. In 2022, José received the Personality of the Year honored by the Almada International Festival, and in 2013 he was awarded the Gold Medal for Cultural Merit in that city. He has published several books. His talk in this course will be about Scenography: A Place to Transform Time.
This module focuses on the 3D capture of real environments using 3D photogrammetry. Students will learn the techniques and tools required to create accurate 3D models of physical spaces. The module complements studies in virtual reality and cinematic design by providing practical skills in capturing and digitizing real-world environments. Through hands-on sessions, participants will gain experience in using photogrammetry software, processing captured data, and integrating these models into virtual and cinematic projects. This knowledge enhances their ability to create immersive and realistic digital
experiences, bridging the gap between physical and virtual worlds.
The module requires individual laptops compatible with 3D modeling software for practical activities and online resources with 16GB of RAM and graphics cards with 8GB.
TEACHER
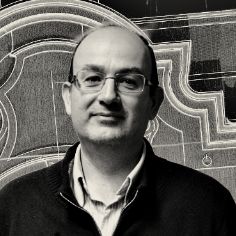
Victor Ferreira is an Associate Professor and IT Center Coordinator at the University of Lisbon, Lisbon School of Architecture, completed his Ph.D. in Regional and Urban Planning in 2011. He is involved in 7 research projects involving 56 colleagues. His work focuses on Architecture and Design, emphasizing BIM, point clouds, building performance simulation, energy efficiency, architectural perception, digital heritage, 3D laser scanning, photogrammetry, and sustainable urban development.
Based on case analysis and exercises, this Module aims to understand marketing concepts and processes with a particular emphasis on storytelling. The module covers marketing foundational aspects, its concepts / the field / operational strategies / critical reviews. Practical applications include situational analysis / mission definition / STAR approach / co-creation / strategic marketing planning / research / goals / competition / behaviors / segmentation / targets / positioning / branding / products, services, actions / prices / access / communication / storytelling / testing / evaluation. And how to use a MarketingScorecard.
TEACHER

Carlos Oliveira Santos is a former director of the International Social Marketing Association (2019-2022). A pioneer of social marketing in Portugal. In 2004, he published the first social marketing textbook in Portuguese and still is the publisher of the Marketing Social Portugal Website (www.marketingsocialportugal.net). Carlos earned his Political Science (Public Policy) Doctorate from the NOVA University of Lisbon, and between 2007 and 2018 he was a Marketing, Communication, and Management professor at the Lisbon School of Architecture, University of Lisbon. In 2019, he received the Outstanding Achievement Award, conferred by the European Social Marketing Association.
This module immerses participants in the essentials of storytelling within virtual architecture environments. It focuses on creating compelling narratives tailored for virtual reality through both theoretical understanding and hands-on exercises.
Students will learn to integrate narrative techniques into virtual models, enhancing their ability to communicate and present architectural projects in engaging ways to clients, stakeholders, and the public.
By leveraging virtual reality, architects can simulate real-world scenarios, allowing for testing and refining designs in a virtual environment before physical construction begins. This approach not only enhances the presentation of architectural concepts but also facilitates deeper interaction and understanding of spatial designs.
Throughout the module, participants will grasp the basic principles of narrative structure specific to virtual environments. They will explore the unique challenges and opportunities presented by VR storytelling, and gain practical skills to create immersive and interactive narratives. By the end, participants will have developed a foundational narrative concept suitable for virtual environments, equipping them to integrate storytelling effectively into their architectural practice.
TEACHER

Francisco Rebelo is a human-centered design researcher specializing in interaction design with emerging technologies and Design for Behaviour Change. He heads the ergoUX Lab, focusing on modeling Virtual Environments to optimize human interaction in Design and Architecture. Rebelo has been an invited professor at 11 universities across Portugal, Brazil, Spain, and the USA. He is the principal researcher in several European-funded
projects and 14 private company-funded projects.
This module merges cinematic thinking with architectural design. Week one covers key cinematic elements like storytelling and composition, teaching students to write scripts and create storyboards for architectural narratives. In week two, students explore set design principles and their impact on spatial narratives, with a guest lecture from a production designer. Practical workshops focus on translating iconic film sets into architectural concepts. Week three delves into concept art, comparing its role in film and architecture, with sessions on developing and discussing architectural concept art.
The final week emphasizes real-world applications of set design, featuring another guest lecture and a project where students create and present a cinematic design portfolio. Group discussions and consultations are integral, encouraging exploration of various film genres and multidisciplinary collaboration.
TEACHER
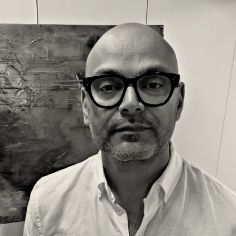
Houman Eshraghi is an Artist, Designer, and Educator. He has worked with design firms like Karim Rashid in New York, and he runs his own Design and Art consulting studio. As a filmmaker, he has worked extensively in the pre-production of Film and Television with studios and productions such as Marvel, Netflix, Disney, Warner Bros., Nickelodeon, Fox, Universal, and many more.
● Teaching Method
The purpose of this Course is to offer a practical and interactive experience, including lectures, workshops, case studies, and group discussions, providing skills applicable to different contexts.
Sessions with industry experts and professionals will provide practical knowledge and guidance for using cinematic techniques in architectural projects.
By the end of the Course, the participants will have created a cinematic architectural project, demonstrating the fusion of cinematographic and architectural elements.
● Prerequisites
This Course is aimed at professionals and students of architecture or related fields, interested in exploring the fusion between cinematics and architectural design.
To participate in the course, you must speak English, to have knowledge and skill in three-dimensional modeling, and have experience in digital design tools such as AutoCAD, Revit, or SketchUp.
You need a laptop compatible with 3D modeling software for hands-on activities and online resources.
Candidates will have to present an updated CV, proof of graduation in architecture or a related field, as well as the application form.
The selection of candidates is made by the Course’s Scientific Committee, which evaluates their training, experience, and motivation.
The selection process includes a detailed analysis of application elements to ensure participants have the necessary skills to follow the course.
This course will only operate with a minimum of 12 students and a maximum of 26 students.
● Evaluation
The Course evaluation is determined through the average of grades obtained in two components and is expressed on a scale of values from 0 to 20.
The assessment needs to include:
- A project articulating at least two of the themes presented (70%);
- The continuous performance assessment in monitoring and participation in course activities (30%).
A Certificate of Attendance will be granted to the participants who attend the Course but choose not to be submitted to the evaluation.
Students who complete the assessment process will be awarded a Course Completion Diploma and may be credited to 10 ECTS.
The Certificates of Attendance and Diplomas of the Course will be issued by the FA-ULisboa Postgraduation Secretary.
● Application / Fees
Registration must be done through the Lisbon School of Architecture platform.
Fees ● EUR 2900
Fees can be paid in Euros in two installments,
the first €500 with the registration
and the other €2400 before the beginning of the Course.
All the payments are non-refundable.
● Contacts
General information regarding the Course can be requested from:
Ljiljana Čavić at ljiljana@fa.ulisboa.pt
Information regarding Registration and Payments can be requested from:
Postgraduate Secretary at candidaturas@fa.ulisboa.pt

